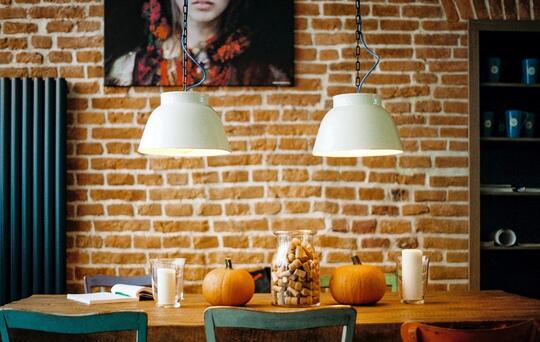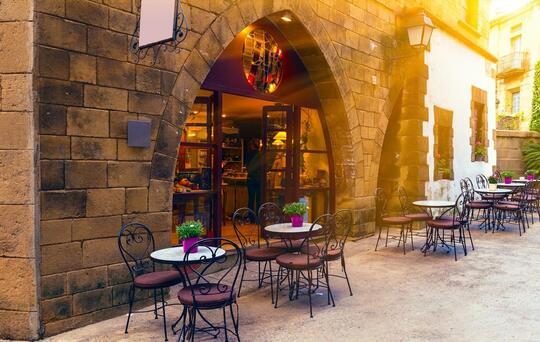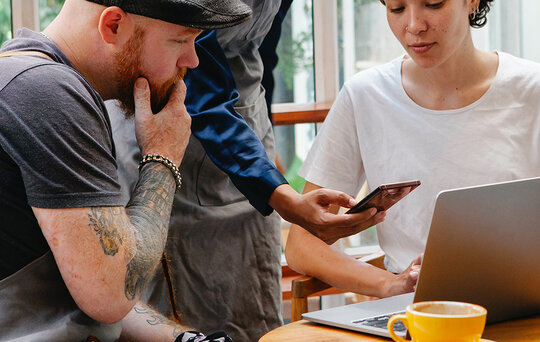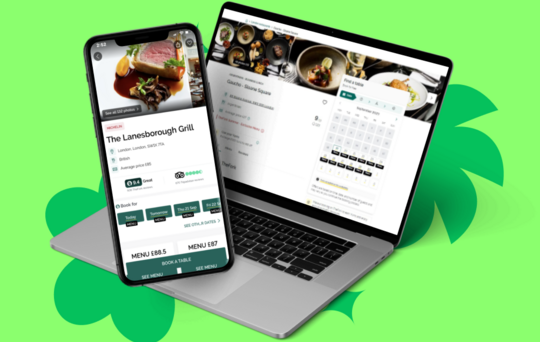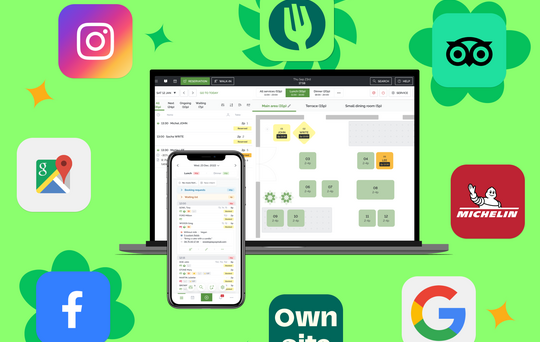Restaurant Design: The Complete Guide
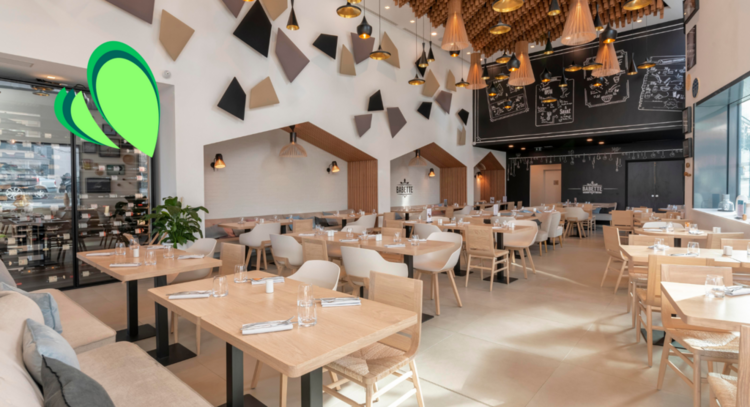
Restaurant Design: Everything You Need to Know
When customers dine at your restaurant, they’re expecting delicious food and unbeatable service. But they’re also booking a table to enjoy a welcoming atmosphere in a thoughtfully and creatively designed space. In the restaurant industry, designing a space isn’t just about how you decorate it; it's a strategic thinking process that has the potential to shape the success of your business. Every inch of your restaurant’s space plays a part in crafting the optimal customer experience and influencing your business’s performance. In this blog, we’ll show you how versatile layouts, efficient service areas, and unique dining rooms can elevate your customers’ experience from good to unforgettable.
The basics of restaurant design
Designing a restaurant is a delicate exercise, demanding a fusion of functionality and aesthetics. Every detail, from the artwork on your walls to your kitchen design, has a significant impact on your service efficiency and customer experience.
What does restaurant design involve?
Restaurant design includes everything from table arrangements, service areas, cash counters, and bars, to equipment such as ovens, electrical outlets, and water heaters. The goal is to create a space that not only optimises the flow of your internal operations, such as staff movements but also contributes to the overall customer experience. A good design is non-negotiable for operational efficiency and giving your restaurant an aesthetic appeal, which in turn has a big influence on customer perception and business performance.
What impact does good design have on your restaurant?
Thoughtful interior design is crucial for both the customer experience and operational efficiency of your restaurant. It enables your staff to move quickly and easily between rooms and service areas, resulting in speedier customer service and better table management, giving staff more chances to dazzle your diners. By optimising your space and workflow to make your staff more efficient and create an experience that delights customers, good design can have a direct effect on your restaurant’s profit margins.
The one thing that should always sit at the heart of your restaurant’s design is the customer. Interior design should capture your customers’ attention as soon as they enter your restaurant. The perfect blend of lighting, background music, and the arrangement of your tables will create a warm and welcoming atmosphere, making a lasting impact on your customers’ experience.
The steps in restaurant design: transform your space
Every step, from initial planning to final implementation, is critical in creating a space that not only reflects your brand’s vision but also optimises your customers' and employees' experiences.
From idea to reality: conceptualise your project
Planning is the first fundamental step in restaurant design. What are your goals? How do you want to convey your brand's identity? Who do you want to attract? Planning should also consider practical factors, such as the available space, your budget, and local regulations.
This phase requires laser-focused attention to detail, from building codes to accessibility, operational efficiency, and aesthetics.
Developing a distinctive concept also helps to stand out in the crowded restaurant industry. This may include choosing colours, materials, and a theme that reflects your brand's identity and makes the space distinctively yours. You may want to enlist an interior architect to make sure every element of your design, from architecture to the restaurant's interior design, comes together to create a consistent, unique, and aesthetically appealing experience for your customers. High-end Notting Hill joint Casa Cruz is a flawless example of this, refurbishing an old pub into an elegantly intimate space, customers praising its “classy, dark and luxury masculine decor” that exudes quiet glamour – designed to be diners’ “home away from home”.
Try TheFork for free
Aesthetics and functionality: design your space
When designing your space, aesthetics and functionality need to work in total harmony. This means creating an environment that is not only visually appealing but also practical for both staff and customers. An open kitchen can be both an engaging design element and a means of efficiency, allowing customers to get a glimpse of your chefs at work while streamlining movements to and from the kitchen.
Take inspiration from Nordic central London spot Ekstedt at The Yard. The chance to sit near professional chefs, as they prepare the seven-course Scandinavian menu with traditional wood-fired techniques, has been described by customers as “a truly unique experience”.
Another important aspect is space optimisation. For instance, the layout of your restaurant area should be flexible to accommodate different group types, be accessible for people with reduced mobility, and maintain unobstructed circulation to avoid congestion.
Here are some top tips to help optimise your space:
- Efficient space planning: Create a floor plan that maximises all available space while providing a smooth flow of traffic for customers and staff.
- Versatile furniture: Opt for modular or stackable furniture that you can easily rearrange to accommodate different events or setups.
- Multifunctional areas: Design spaces that can serve multiple functions, such as areas that can be used as both a bookable reception space and a traditional dining area.
- Optimising seating arrangements: Arrange seating to maximise the number of covers you can serve without sacrificing customer comfort. Consider using benches along the walls to save space.
- Vertical use of space: Shelves and height-adjustable storage solutions can free up floor space while adding a unique design element.
- Strategic lighting: Use lighting in specific areas to give the impression of a larger space.
On the road to implementation: follow and adjust
Implementing your restaurant design project is where things get even more complex. There are several key steps you have to follow, from initial design to final execution. This includes selecting materials, construction, and equipment installation. Throughout this process, it's important to keep in close contact with your architects, designers, and contractors to make sure the project remains true to your initial vision — while adhering to your budget and regulatory constraints.
Budget for your restaurant design: invest wisely
The construction or redesign of a restaurant requires a significant investment. Costs will vary depending on the materials used, construction costs, and other factors such as your venue's architecture and interior design elements.
Here are a few tips for budgeting your project:
- Create a realistic budget: Estimate the costs of your construction or renovation work, equipment purchases, and decorations, considering the level of quality you’re after and any regulatory requirements.
- Anticipate unforeseen events: Allocate a portion of your budget for unforeseen events that may arise during the implementation of your project.
- Look for cost-effective options: Consult professionals, such as interior architects, to guide you in choosing less expensive solutions that allow you to save some precious budget without compromising quality.
- Consider your return on investment: Evaluate how each aspect of the design will contribute to increasing your revenue or improving staff efficiency.
Trends and inspirations in restaurant design
Your restaurant’s space should reflect your identity and values, creating a comprehensive culinary experience that begins from the moment a customer steps foot inside and ends when they pay their bill and head home.
Restaurant design is constantly evolving, reflecting the latest trends and customer demands. Today, some of the most important things to consider within your design are innovation, sustainability, and the customer experience. Consider using technology like digital ordering systems to improve efficiency for staff and customers. Or could you make your space more versatile to cater to the growing demand for flexibility?
Consider Café Studio in Paris, which, in addition to serving coffee and brunch, invites customers to participate in creative workshops, including embroidery and figure drawing. The cafe also showcases unique pieces selected from its “upcycled” boutique area, creating a cultural hub for more than just its vegetarian menu.
Restaurant design is a careful juggling act: functionality, customer experience, and brand expression all carry equal weight. Every decision, from table arrangements to bar counter design, must be made carefully to optimise your space and craft the image you want to portray. By considering these elements and investing your budget wisely, you can transform your restaurant into a captivating destination that delights customers old and new.
The diners of today are no longer visiting restaurants for the sole reason of enjoying a good meal. They’re looking for an unforgettable experience in a space that lets them enjoy a moment of pause — whether that’s with friends, family, or they’re going solo — and some sweet respite from daily life.
Looking for more restaurant management guidance? Get in touch with us to see how TheFork can help your restaurant stand out.






